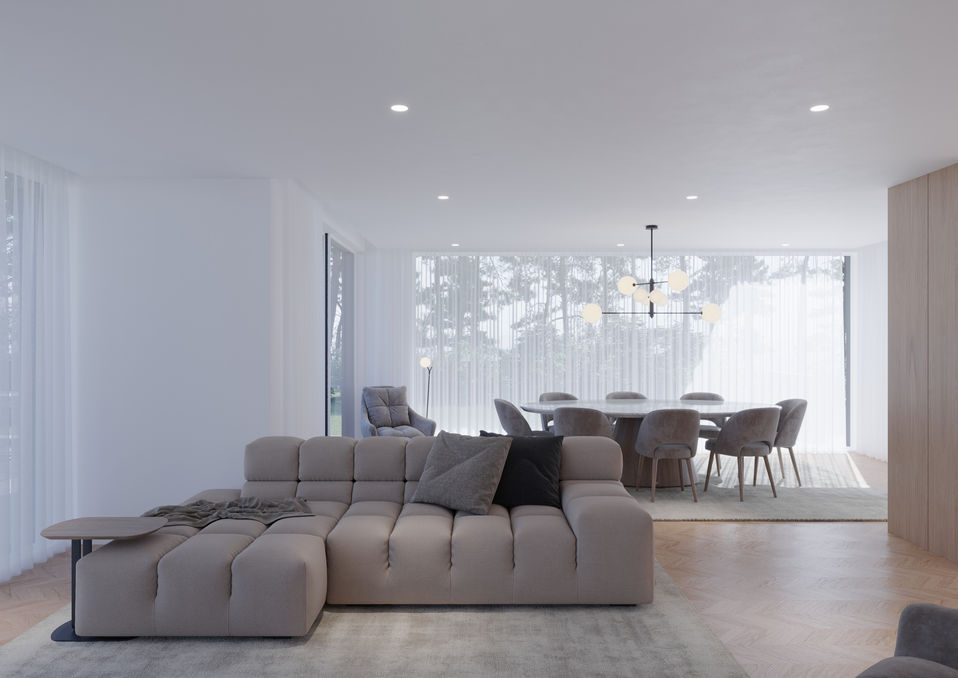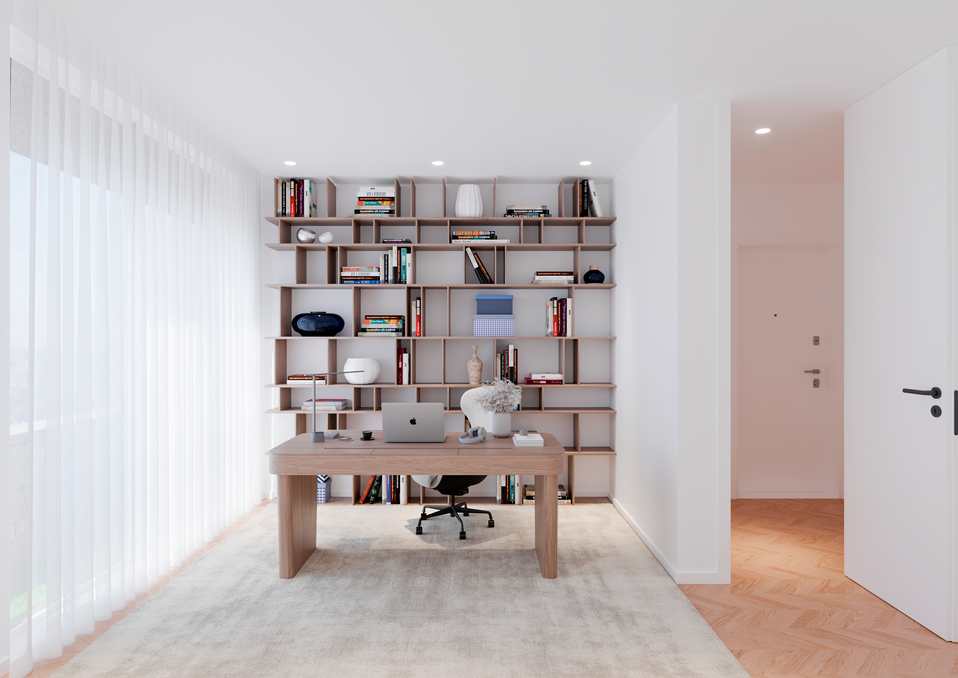top of page

QUINTA DAS GIESTAS ESTORIL
Villa E
Want access to the Exclusive Booklet for this project?
The perfect conjugation
The crown jewel of
Quinta das Giestas Estoril
This magnificent 5+1 bedroom villa is the best example of luxury, exclusivity and functionality. With a private garden and pool, spacious and bright social areas and multiple suites, this is the new home that meets all the needs of a modern family.

Living room
With a magnificent 96.30 m² living room, this space exudes elegance and comfort. Large windows allow plenty of natural light to enter, providing stunning views of the outdoors. From the living room, glass doors open onto a spacious terrace in harmony with nature.
Open space kitchen
The kitchen, with an open space and a generous area of 23.50 m², represents the pinnacle of gourmet cuisine. The perfect place to create delicious meals.
Garden House
In the courtyard area is the Casa da Horta, an annex with two storage rooms, a total area of 63.00 m² and pre-installed toilets. With a flexible configuration, it can easily be adapted to a private gym, a leisure space or even a guest house.
Basement and garage
In the basement there is a 147.85 m² garage, providing ample space to park up to 4 vehicles easily and safely. On the same floor, there is a large laundry room, a storage area, a toilet and a service room.
Desk
Essential in modern times, a space reserved for an office offers the peace and quiet you need to be productive. With plenty of natural light, it is the ideal place to work efficiently.
Suites
On the first floor, there is a private area with 4 suites, all with access to private balconies, maintaining a harmonious connection with the outside. The master suite deserves special mention, with 44.85 m², a walk-in closet and stunning views over the surrounding forest.
Bathrooms
Each bathroom is an expression of luxury, providing a relaxing and practical experience.
Gardens and swimming pool
The outdoor area, with a private pool, offers a refreshing retreat on hot summer days. An impressive area of 2,417 m², of which 1,855 m² is a patio at the back with lush gardens.
Characteristics

Final construction phase

3 floors with elevator

Isolated

Gross area: 716.75 m²

The perfect conjugation
The villa is sold with the exterior construction fully completed, including gardens, swimming pool and annex. For the interior finishes, we offer the client the opportunity to personalize every detail according to their taste and material preference. The interiors will be completed with a personalized quote, ensuring that your new home reflects exactly the style you desire.
Finishing summary
Table of areas and plans


Download the exclusive brochure by filling out the contact form.
We will contact you as soon as possible.
bottom of page

























